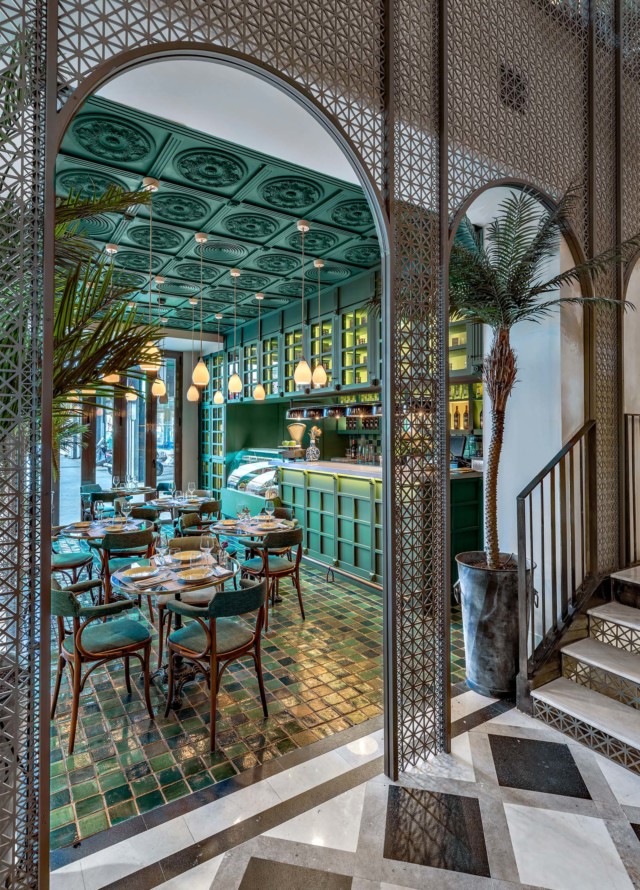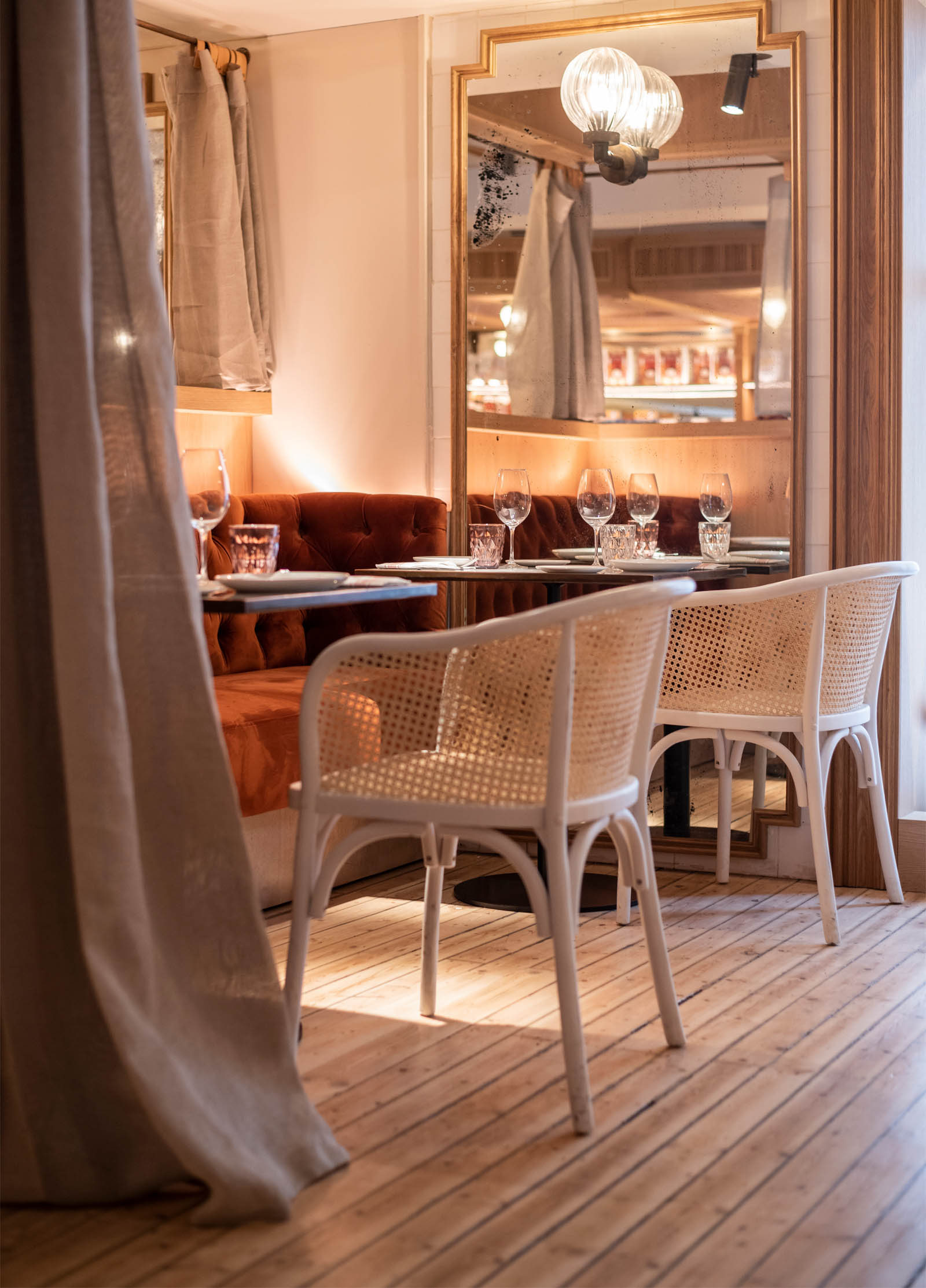

THE COLONIAL VIEW


CHALLENGES
Functionality is always one of the greatest challenges. In this case, the kitchen needed to provide for two separate floors as well as some outdoor seating. The bar is strategically located to work for the inside and outside without compromising any circulations. Following our inspiration of a colonial house, a patio was generated uniting ground and first floor. Its 8‐meter height is enhanced by the use of mirrors, creating the feeling of an open ceiling.
The shared bathrooms became a big challenge too. How to achieve a desirable level of privacy in such an open space? An attention shift, the introduction of a swing made the bathroom become something else.

CHALLENGES
Functionality is always one of the greatest challenges. In this case, the kitchen needed to provide for two separate floors as well as some outdoor seating. The bar is strategically located to work for the inside and outside without compromising any circulations. Following our inspiration of a colonial house, a patio was generated uniting ground and first floor. Its 8‐meter height is enhanced by the use of mirrors, creating the feeling of an open ceiling.
The shared bathrooms became a big challenge too. How to achieve a desirable level of privacy in such an open space? An attention shift, the introduction of a swing made the bathroom become something else.
INSPIRATION
The concept was given by the location: Plaza de Colón. Habanera emerges at Genova 28 as a colonial Cuban house inspired by the story of Christopher Columbus. He discovered the Island on the 28th of October of 1492.
The traditional Cuban colonial house is composed by a portal, balconies and generally tall and spacious rooms. With a neoclassicism aesthetics, colonial architecture in old Havana usually had patios where the rest of the uses of the house where organized around. The understanding of the essence of these spaces helped us developed the concept. The Patio as our central space.



OUTCOME
The idea was to adapt the space to a 24h service. From a weekday lunch, to a Saturday night out or a Sunday brunch. The environment should always work according to the moment. We believe in space versatility and we rely on the perfect choice of illumination in order to enhance what is needed at the different times of the day. Habanera results on a joyful space, with different areas that adapt to different moods; The patio is a 50 sqm square with an 8‐meter feature of hanging plants and lamps blended to create a unique atmosphere. A 125 sqm outdoor covered terrace embraces Columbus statue and seats most the first‐floor clients. However, everything is well connected and works as a whole: reinforcing that idea of the colonial Cuban house with its main parts and a hearth.













